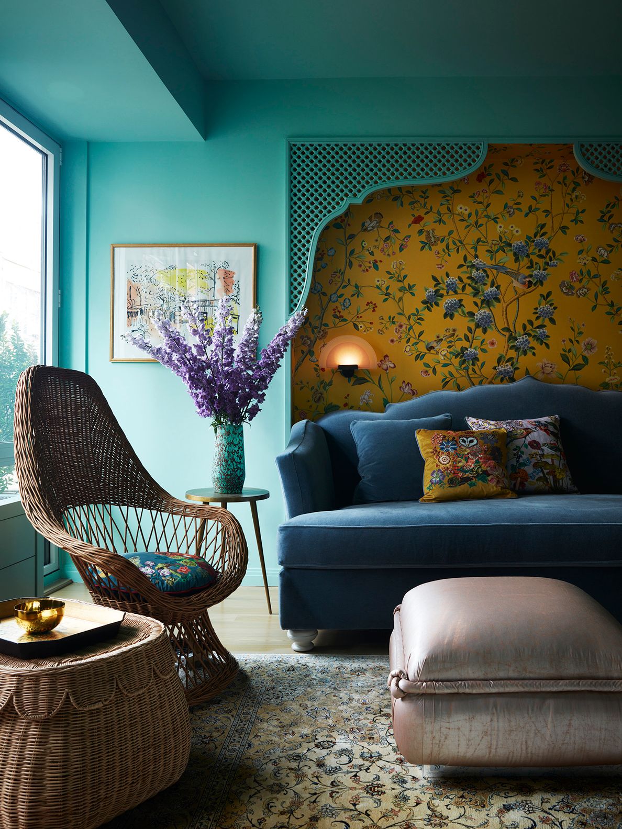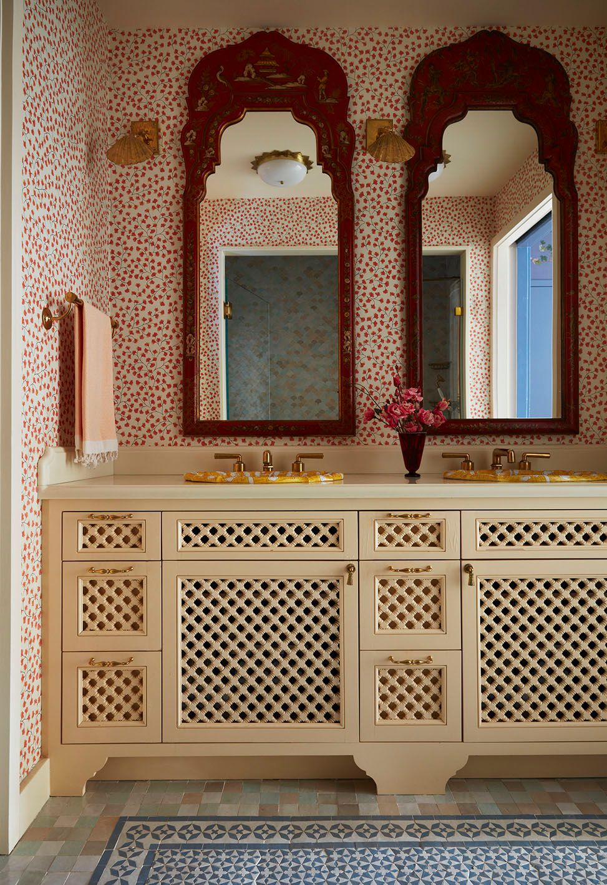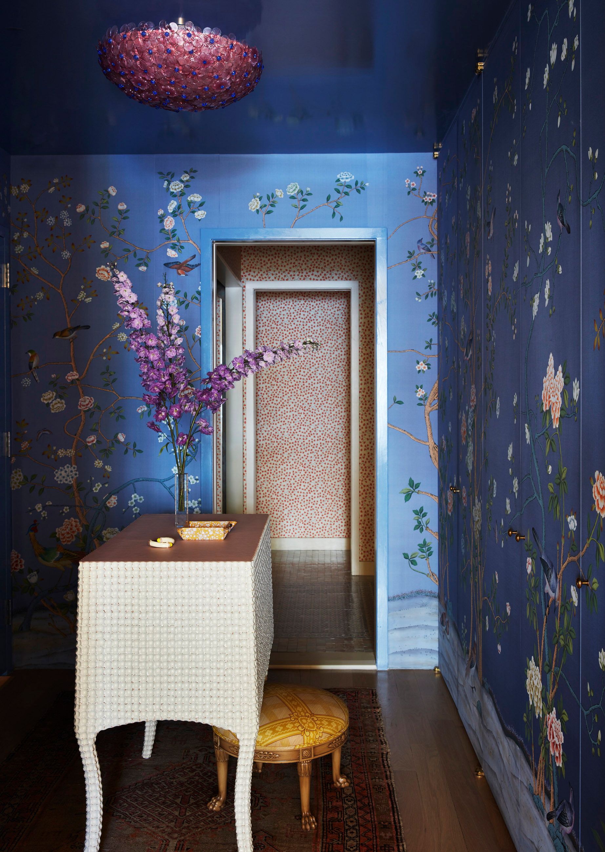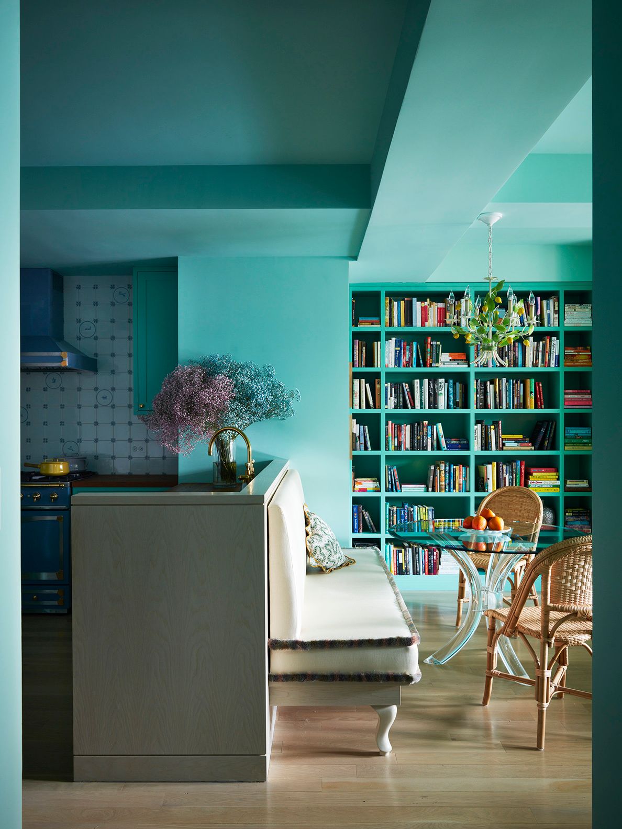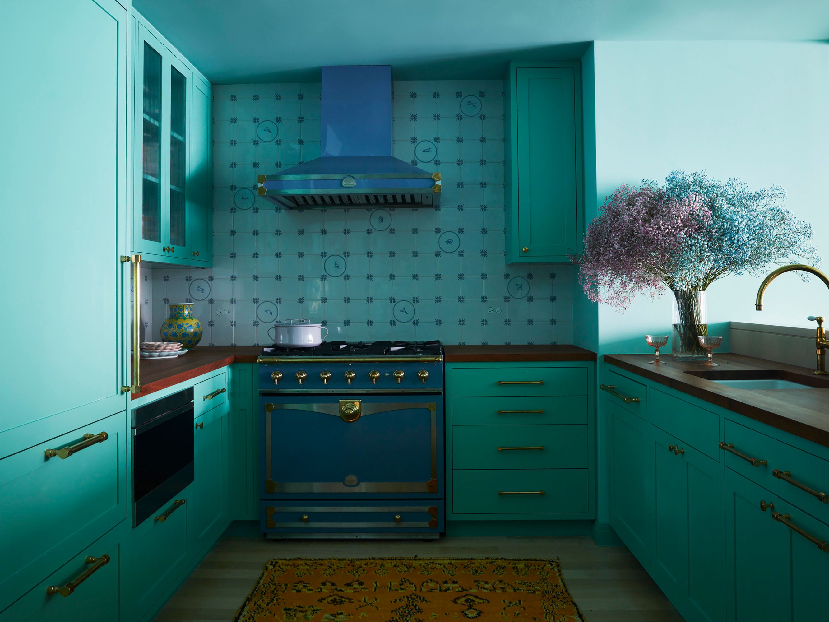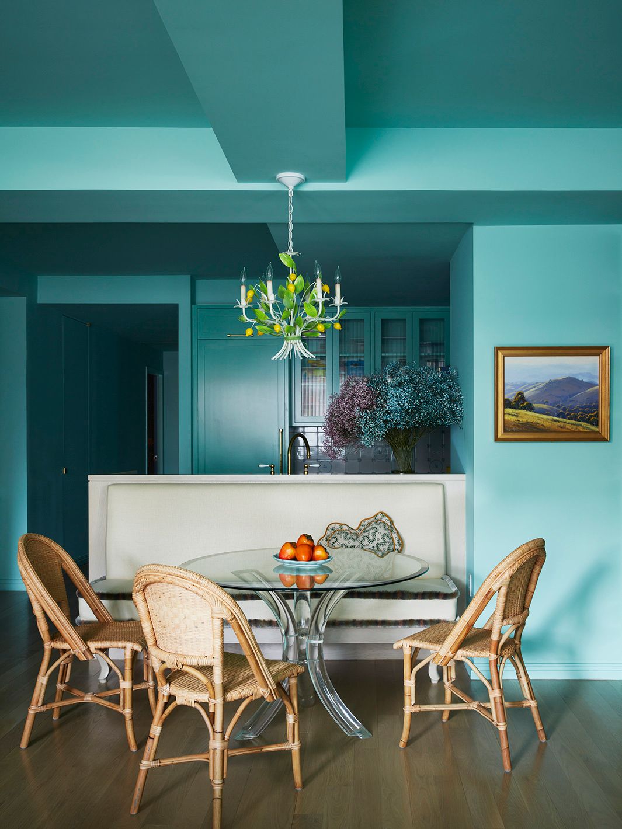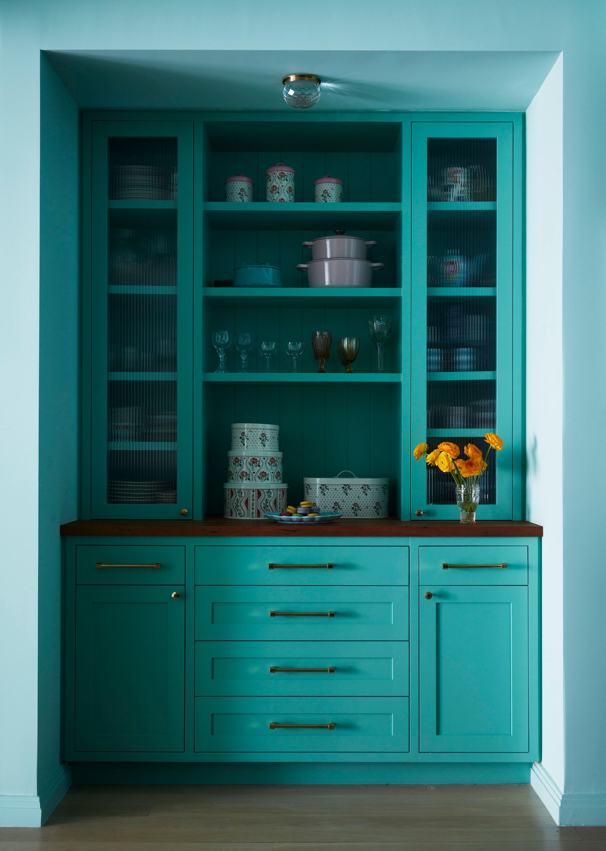The Brooklyn Studio transformed this newly renovated 1,580 sq. ft. pre-war condominium located in Brooklyn Heights into a luxurious haven filled with joy for a bon vivant who envisioned ornate exuberance, floral motifs and a warm pastel color palette for her home.
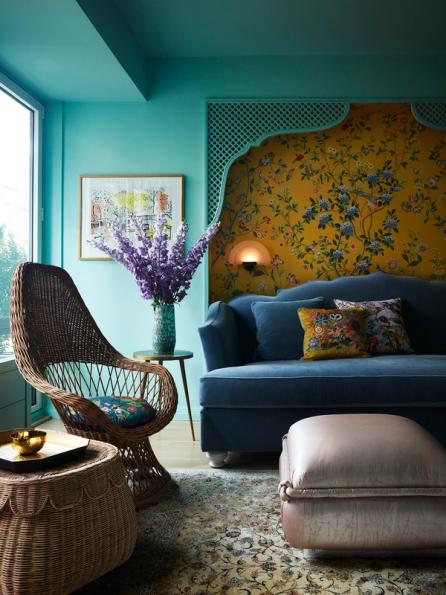
The interior design journey began with the primary bedroom suite, where we crafted a dreamy dressing room and bathroom to cater to our client’s desires for a space that exuded opulence.
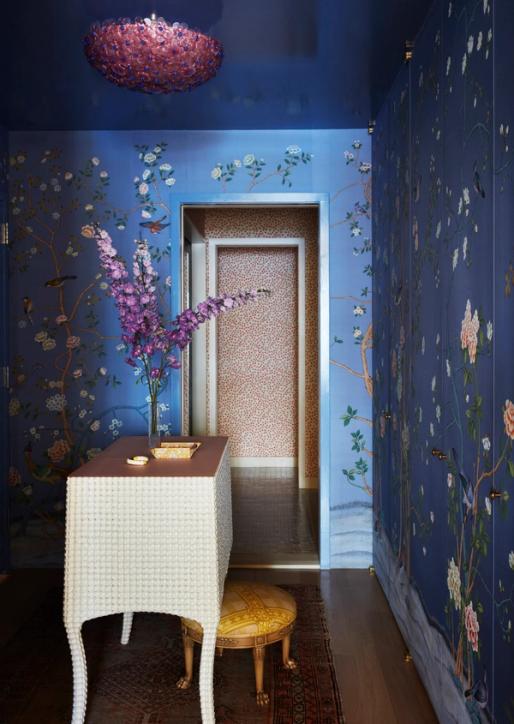
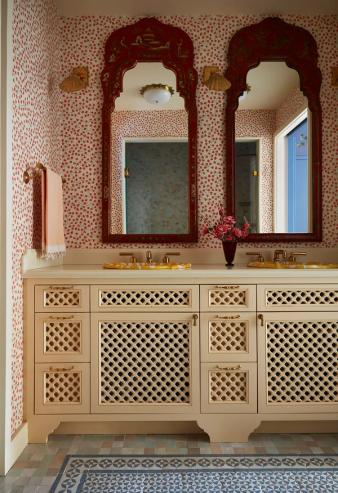
Working with our architectural team, we brought notable changes to much of the apartment. We installed custom millwork in the living room and primary bedroom to provide a stunning showcase for the client's extensive book collection.
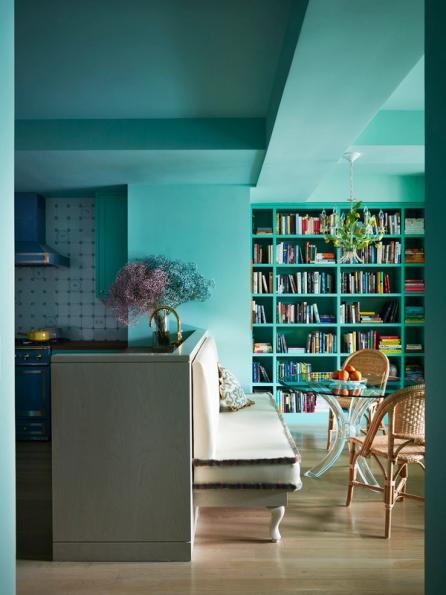
The newly added built-in banquette in the kitchen became a focal point in the home, offering a cozy and inviting spot for dining.
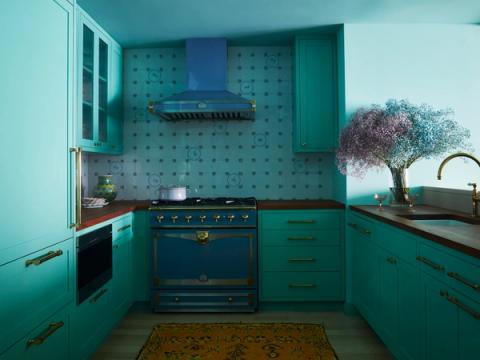
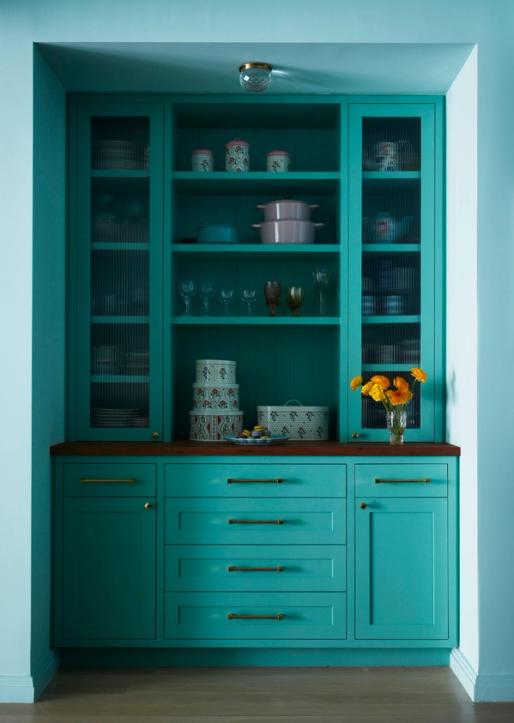
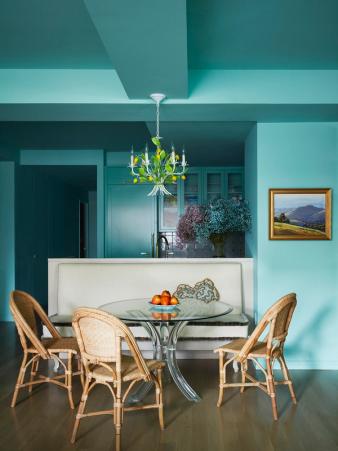
A custom-built pantry complements the kitchen design, adding practicality and elegance to the overall space.
The project was featured on Brownstoner, and 6sqft.
Building Information
Location
Brooklyn Height Historic District
Size
1,580 sf
Year Complete
2022
Credits
Interior Design
The Brooklyn Studio
DESIGNER IN CHARGE
Cheryl Settino Mosher
Project Team
Brendan Coburn, Claire Leavengood-Boxer
Contractor
Pilaster
Photographer
Tim Lentz
Brooklyn Heights Condominium

