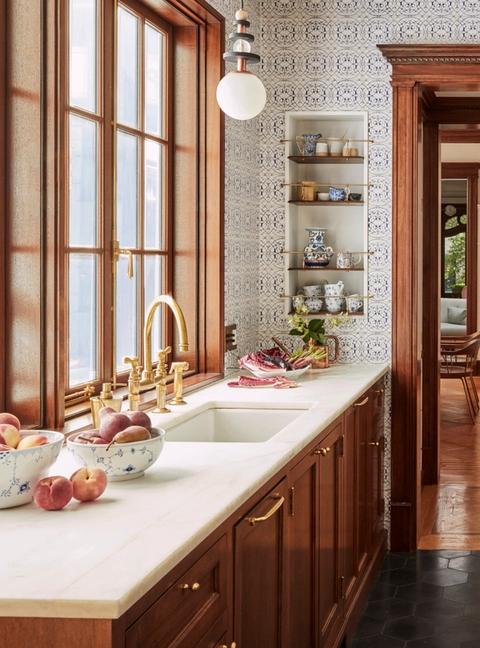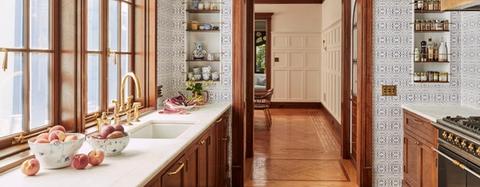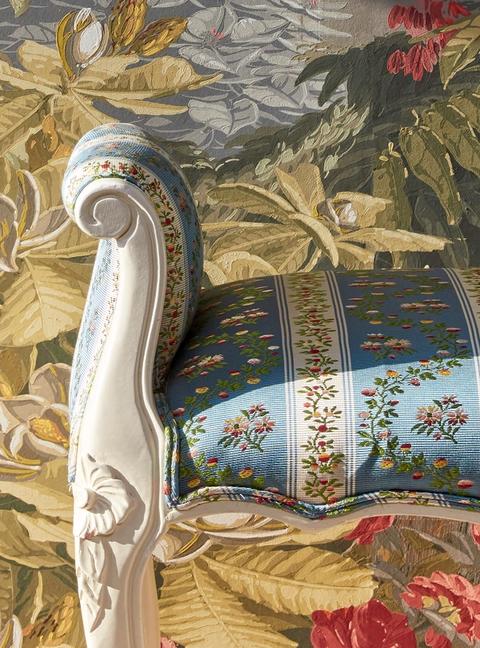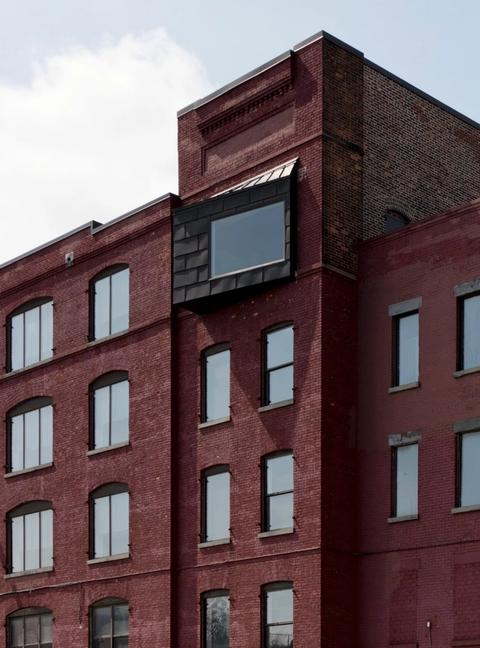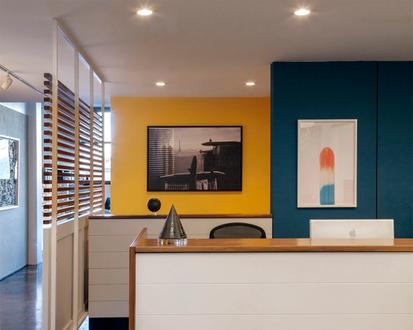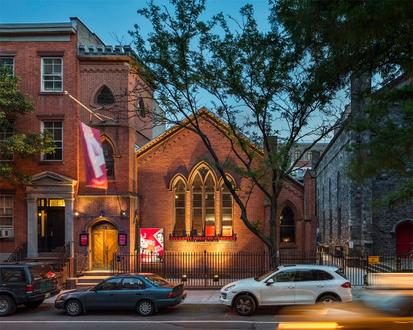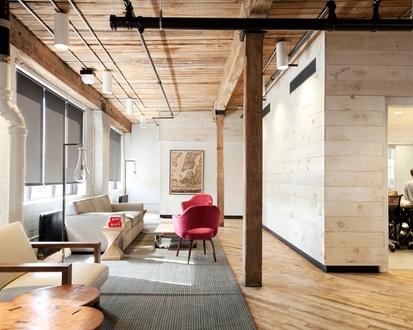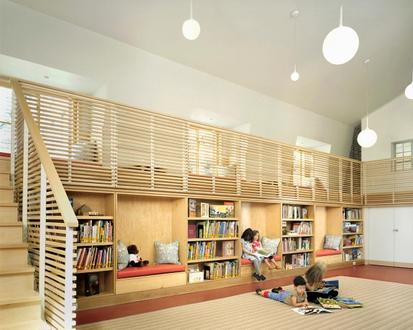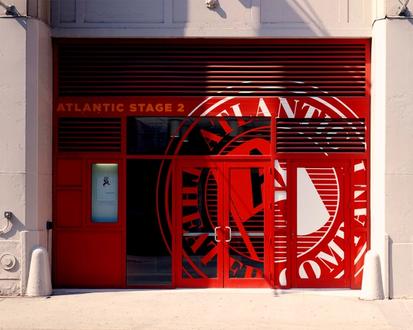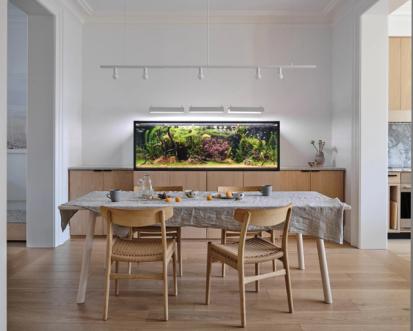
Park Slope Neo-Grec
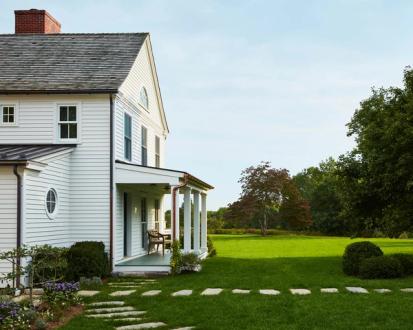
Litchfield County Farmhouse
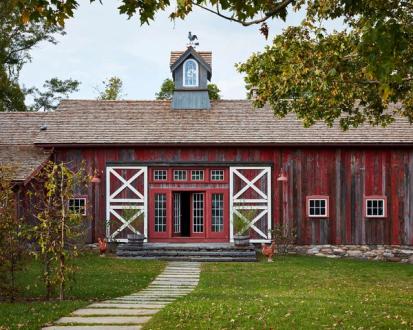
Litchfield County Party Barn

Park Slope Neo-Federal
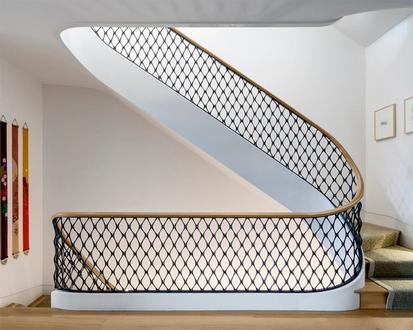
West Chelsea Greek Revival

Cobble Hill Italianate, No. 2

Park Slope Queen Anne

The Cobble Hill House

Cobble Hill Rowhouse

Boerum Hill Italianate, No. 2

Cobble Hill Italianate, No. 1

Park Slope Neo-Renaissance

West Village Italianate
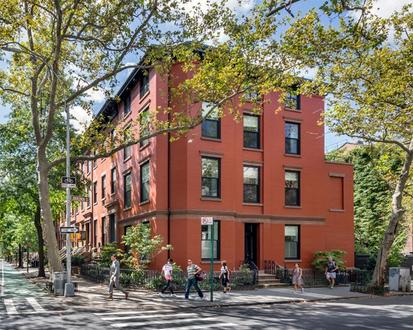
Brooklyn Heights Greek Revival, No. 4

Brooklyn Heights Greek Revival, No. 3

Boerum Hill Greek Revival, No. 2
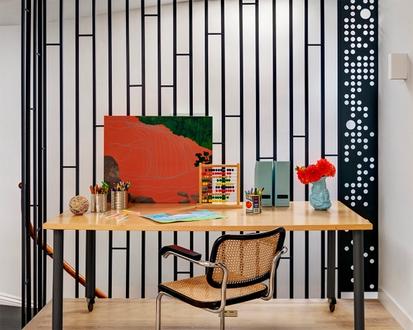
Boerum Hill Greek Revival, No. 1

Strong Place Rowhouses
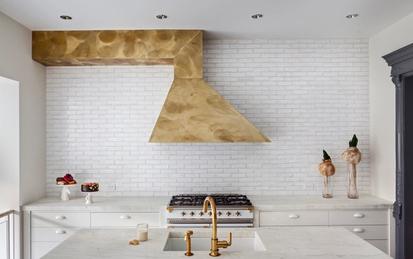
Park Slope Romanesque Revival
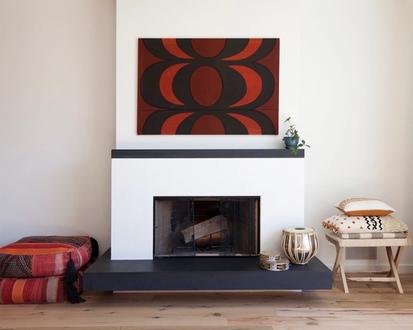
Williamsburg Italianate

Darien Waterfront

Bug Acres of Woodstock
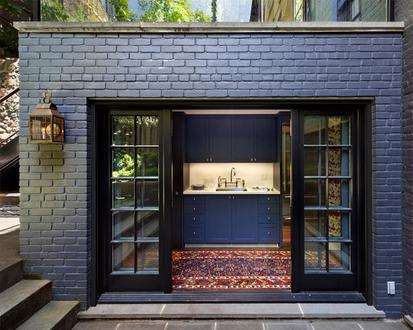
Brooklyn Heights Greek Revival, No. 2
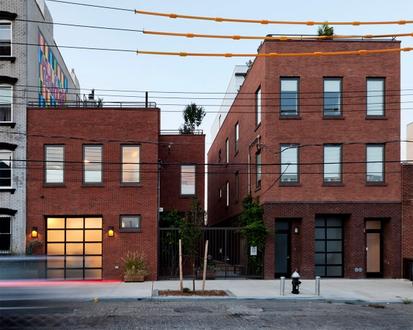
Red Hook Rowhouses
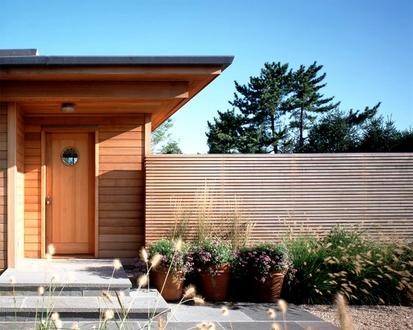
Bridgehampton Dunes
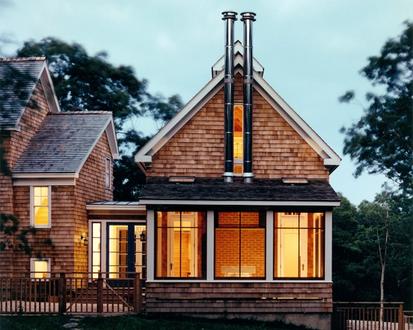
East Hampton Country House

Brooklyn Heights Condominium

Brooklyn Heights Pre-War

Park Slope Queen Anne

Bedford-Stuyvesant Italianate

Brooklyn Heights Eclectic

Brooklyn Heights Gothic Revival

Brooklyn Heights Carriage House

Riverside Drive Pre-War

Brooklyn Heights Greek Revival, No. 3

Boerum Hill Greek Revival, No. 2

Boerum Hill Greek Revival, No. 1

